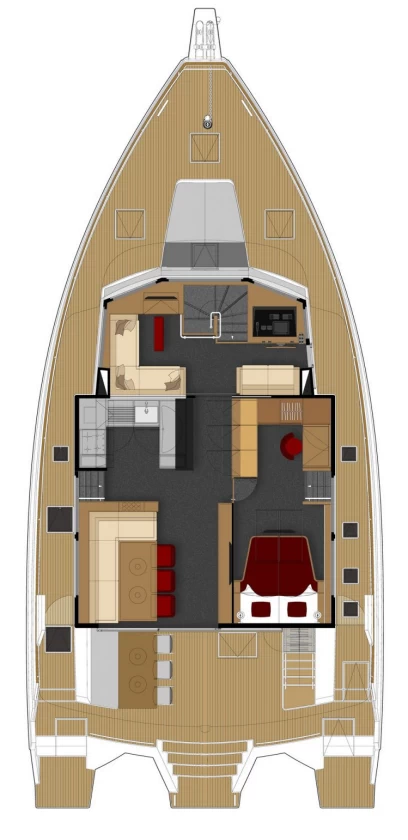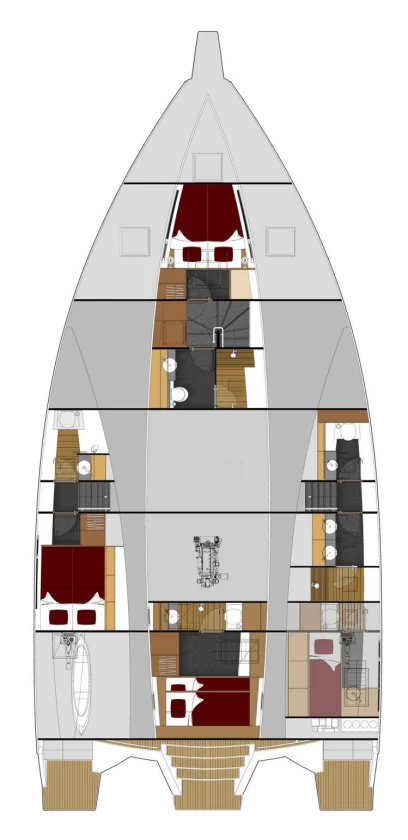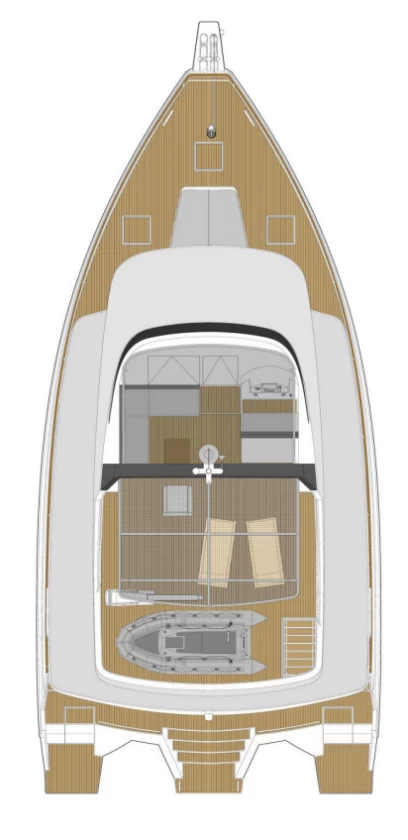At the bow, the glazed wheelhouse features navigation equipment and a cozy saloon with an L-shaped sofa, perfect for relaxing and enjoying the view. A gangway door provides easy deck access for docking and mooring.
The owner’s suite spans two levels on the starboard side, with a bedroom on the upper level featuring an island bed, desk, bookcase, and ample storage. A private staircase leads to the lower-level bathroom, equipped with dual basins, a shower, and a separate toilet.
The standard LEEN 56 layout includes three double cabins, each with its own shower room: the owner’s suite, a forward guest cabin in the central hull, and another in the port-side hull with an en suite. Optional rear cabins can add space for up to 11 passengers.
The light-wood furnishings are crafted by expert cabinetmakers. Exterior layouts for the cockpit and flybridge are customizable. Access to the flybridge is via a cockpit staircase, with a heated wardrobe under the steps for outerwear and dive gear. High bulwarks and covered side decks ensure safe movement on board, reflecting the LEEN 56’s ocean-going capabilities.


